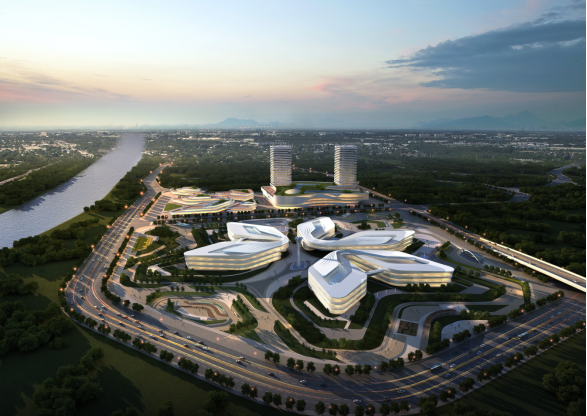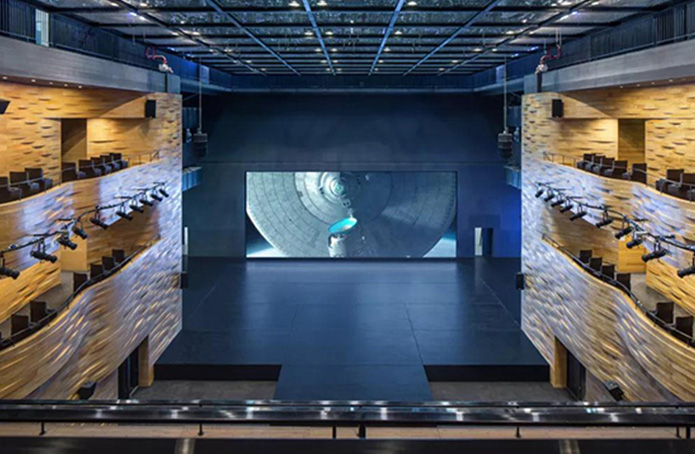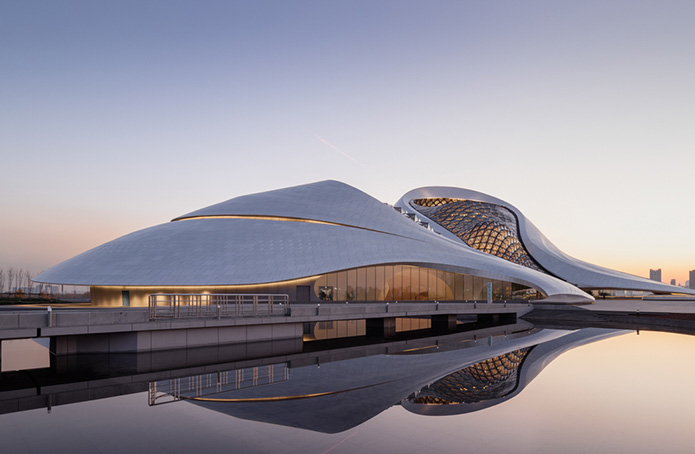The Harbin Grand Theater is a landmark building in Harbin, built along the water, consistent with the positioning and design of Harbin Cultural Island, reflecting the design concept of the northern scenery and land landscape. As a public building facility, Harbin Grand Theatre strives to provide citizens and visitors with different spatial experiences from multiple aspects such as the theater, landscape, square, and three-dimensional platform. Considering the needs of watching performances and sightseeing, the Grand Theater adopts the world's first method of introducing natural light into the theater, enriching the lighting methods during non performance periods and creating a new mode of energy conservation and environmental protection; The streamlined design of multi island stands in the theater is consistent with the overall style of the building's exterior design. During the design process, the design team set up a unique pedestrian sightseeing corridor and observation platform in the Grand Theater, allowing visitors to overlook the surrounding wetlands and appreciate the unique natural wetland scenery of Harbin
After the completion and operation of Harbin Grand Theatre, citizens can enjoy authentic and pure opera performances (without any electronic equipment, all performed by the actors' voices), and also experience the perfect feeling brought by symphony, ballet, drama, and other performances in different functional halls. As a landmark building, the Harbin Grand Theater at night will also become a landmark landscape of the Ice City, and lighting design is being selected among the best.
In order to complete the project construction tasks on schedule, after determining the plan for the Grand Theater, we will immediately consider multiple aspects such as saving time and costs, reasonably optimize the construction period, establish important engineering nodes, strictly control the materials to enter the site in advance, organize construction day and night on site, and work continuously for 24 hours to overcome the recent frequent rainy weather, ensure quality, and speed up the project construction. Up to now, 70% of the bottom plate cushion construction has been completed, 50% of the waterproofing is completed, and the cushion layer and waterproofing of the platform warehouse are all completed. The reinforcement of the -15 meter bottom plate is bound, and the concrete pouring stage is entered. It is expected to reach an elevation of -9 meters in mid June, rise to the ground by the end of June, reach an elevation of ± 0.00 by the end of July, and the main civil construction body will be closed in mid November.










